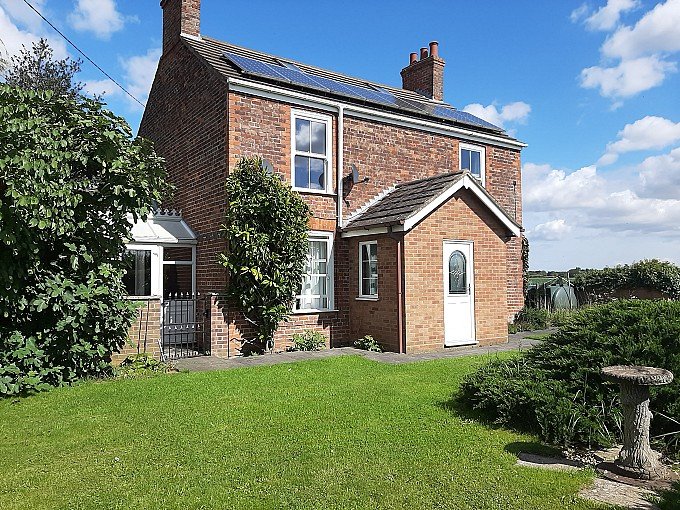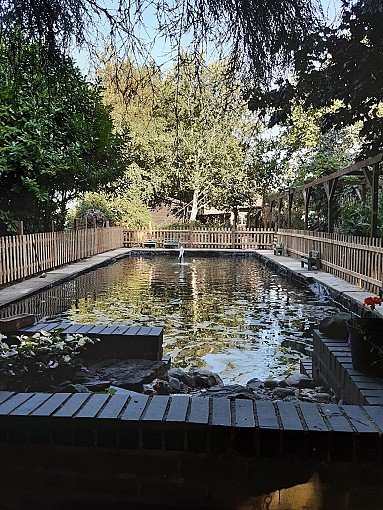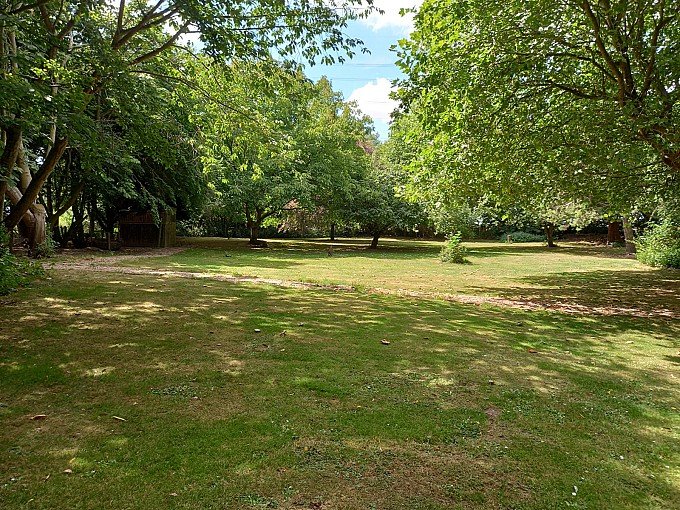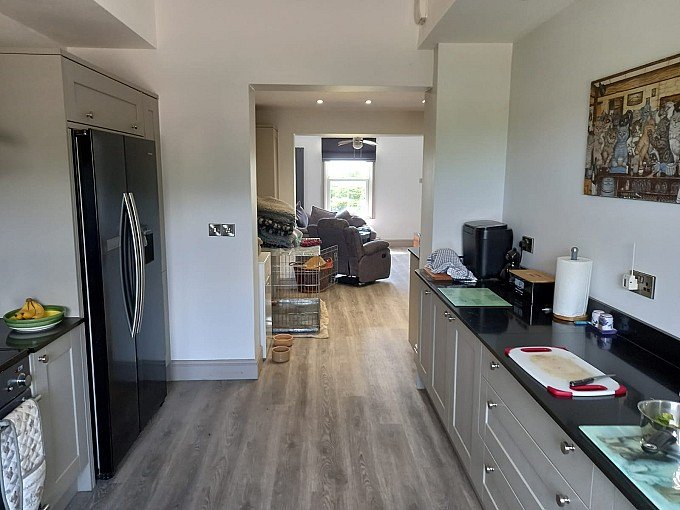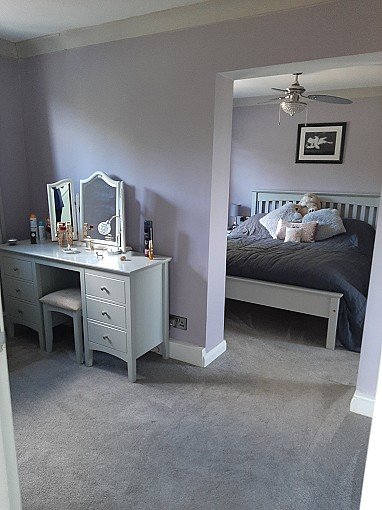Advertising for Smallholdings, Land, Equestrian, Off-grid houses, Self-sufficiency homes and Rural properties
Victorian Villa set in 3 acres of park gardens, fishing lake
United Kingdom - Holbeach, Lincolnshire
 Bedrooms4
Bedrooms4
 Bathrooms3
Bathrooms3
 Land3a / 1.2ha
Land3a / 1.2ha
 Barns
Barns
 Equine Facilities
Equine Facilities
 Business Opportunity
Business Opportunity
 EPCE
EPCE
Details
A recently refurbished 3/4 bedroom Victorian house set in 3 acres with no near neighbours but within easy reach of Holbeach.
Large gates lead to a large, gravelled driveway with parking for multiple cars. There are multiple gardens and paddocks with large areas of lawns, trees, a well-stocked fishing lake (potential business opportunity), various pathways and trails with several water features. Multiple outbuildings including a new stable block comprising two 12’x12’ stables, studio/external office, summerhouse, static caravan with electricity connected, two large sheds, large wendy house, two greenhouses and additional sheds of varying sizes/uses.
The house has been extensively updated and modernised and comprises of an entrance porch leading to a hallway, one side leads to a through lounge/diner which opens into the summer room which in turn leads into a small conservatory. The other side leads to a family room/breakfast room/kitchen. From the breakfast room there is a utility room which leads into the study/4th bedroom. The kitchen leads through to a boot room with an exterior door to the drive and a shower room. Upstairs are three double bedrooms, the master also having a dressing room and en-suite bathroom, plus a family shower room. The loft has been boarded and furnished with three velux windows. The roof is home to solar panels which currently provide an income to match or exceed the yearly electricity bill for the property. A recently installed water treatment plant, new condensing oil boiler and bunded oil tank add to the benefits of the property.
Viewing is a must to fully appreciate the property and grounds.
Entrance
Double glazed entrance door to the front leads into the property, tiled flooring.
Lounge/Diner/Summer Room
Large lounge/diner comprising a feature fireplace with woodburner, fully carpeted flooring, radiators and double-glazed sash window looking over the front garden. This leads into the Summer Room which has a tiled floor and large double-glazed window looking down the garden, opening into a small conservatory with access into the garden.
Family Room/Breakfast Room/Kitchen
Very large family room/breakfast room/kitchen. The whole area benefits from grey vinyl oak effect flooring and modern upstand radiators. The breakfast room is fitted with wall and base units with quartz worktops and a separate breakfast bar. The kitchen is fitted with a range of base units with quartz worktops, under-worktop sink, integrated dishwasher, large Rangemaster Induction cooker with feature glass splashback and matching hood and fitted large American-style fridge/freezer. The family room benefits from a ceiling fan, the remainder from spotlights. The kitchen has a large sash window overlooking the driveway and stables with a further double-glazed window over the sink looking down the garden.
Utility Room
Accessed from the Breakfast Room, fitted with wall and base units with worksurfaces over, large sink/drainer and space for washing machine and tumble dryer. Grey vinyl oak effect flooring.
Study/Bedroom 4
Accessed from the Utility Room, modern upstand radiator and large double-glazed window looking down the garden. Grey vinyl oak effect flooring.
Boot Room
Accessed from the kitchen, modern upstand radiator and composite front door leading to the driveway. Grey vinyl oak flooring.
Shower Room
Accessed from the boot room comprising back-to-wall WC with vanity sink unit and large corner shower unit with rain shower. Partly tiled with ladder radiator, extractor fan and grey vinyl oak flooring.
Landing/Hallway
Loft access via ladder which leads to a fully boarded area containing a hobby room with three velux roof lights.
Master Suite
Carpeted flooring and radiators in bedroom and dressing area, ceiling fan in bedroom. Double-glazed sash window in bedroom looking down the garden and double-glazed window in dressing room. En-suite bathroom comprises whirlpool bath with shower over, pedestal basin and WC. Fully tiled plus tiled flooring, extractor fan, ladder radiator and double-glazed window.
Bedroom 2
Carpeted flooring, ceiling fan, radiator and built-in storage cupboard. Double-glazed sash window looking over the front garden and surrounding fields.
Bedroom 3
Carpeted flooring, ceiling fan, radiator and built-in wardrobe. Double-glazed sash window looking over the front garden and surrounding fields.
Family Shower Room
Comprising large walk-in rain shower, vanity sink unit and WC. Vinyl flooring, extractor fan and ladder radiator. Large double storage cupboard.
