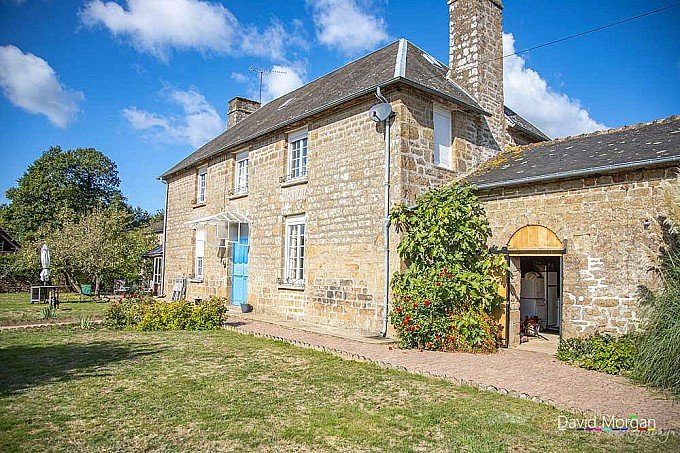Advertising for Smallholdings, Land, Equestrian, Off-grid houses, Self-sufficiency homes and Rural properties
RENOVATED 4 BEDROOM HOME CURRENTLY RUN AS B&B AND S'HOLDING
France - Saint Fraimbault, Orne, Lower Normandy
 Bedrooms4
Bedrooms4
 Bathrooms4
Bathrooms4
 Land6.2a / 2.5ha
Land6.2a / 2.5ha
 Barns
Barns
 Annex
Annex
 Business Opportunity
Business Opportunity
 EPCD
EPCD
Tel: +33 233627105
Details
This is an excellent opportunity to acquire a large family home or a Bed and Breakfast property with owners' separate accommodation based 5 minutes walk from the pretty village of Saint Fraimbault.
The property is currently divided into an owners' accommodation annex and a three bedroom Bed and Breakfast property sleeping 7 people.
The owners' accommodation is on ground level while the Bed and Breakfast is arranged over two floors
The accommodation of the main house (Currently B&B)
On the ground floor - A traditional front door (with an original marquise canopy) leads to hallway with new staircase accessing the first floor.
Hallway: The tiled hallway has doors off to kitchen and sitting room and a downstairs toilet. There are granite steps leading down to a small cellar.
Kitchen/diner: (approx 6mx5m) The light airy kitchen is fully fitted with integrated appliances (electric oven, microwave, induction hob, dishwasher and fridge), an original fitted armoir, and a wood burning range/cooker. An original tommette floor completes this kitchen/diner which becomes the centre of the house.
Sitting room: (approx 6mx5m). The comfortable sitting room has an open fire and exposed granite wall to one end.
On the first floor
Bedroom 1: with ensuite bathroom: (approx 6mx5m total) – currently housing a double bed with a single bed in an alcove
Bedroom 2: (approx 5mx4m) – currently housing a double bed
Bedroom3: (approx 4mx3m) – currently housing twin beds
Shower room: (approx 3mx2m)
Wooden flooring runs throughout the first floor and there full gas fired central heating within the main house
The Annex (currently the owners' accommodation)
The accommodation can be accessed from the kitchen of the Main House or by it's own Front and Back doors.
A porch with outside sink leads to the Front door which opens directly into the
Kitchen/Dining and Sitting room area: (approx 5mx5m) The kitchen area is fitted with units and there is space for a freestanding gas cooker. The room is heated by a wood-burning stove and has ceramic floor tiles.
Bedroom with an ensuite shower room: (approx 5mx5m total) leads off the Sitting room area. There is an electric heater.
Utility room: (approx 3.5m x 2.2m) leads off the Sitting room area and has a range of kitchen units, clothes hanging facilities and space for undercounter appliances - there is plumbing for a washing machine.
Office/Sewing room: From the utility room there is access to a study/sewing room (approx 2mx3.5m). There is an electric heater.
A backdoor leads from the utility room to the outdoor area.
Outdoor area (Approximately 2.5 Hectares)
There is a garden to the front, laid simply to lawn, with access via a timber sliding door to the attached garage at the side of the house. There is also a timber sliding door to the main vehicle entrance of the garage.
Barns: One with hay loft over with an open fronted barn attached and one partially open sided
Outbuildings: A small stone feed store, a chicken coop and a garden store
Vegetable garden A enclosed mature vegetable plot with an asparagus bed and established soft fruit bushes and Polytunnel
Fields: 2 large fields fenced to be “sheep proof”, a wild area leading to the river and a wooded area. There are plentiful apple, pear and cherry trees dotted around the outdoor area along with fabulous mature sweet chestnut trees. In the fields there are three sheep shelters.
Services:
Mains water, telephone/broadband and electricity are connected.
Fibre optic cabling has been laid in the village, running past the house but is not yet connected by the Commune
Gas supply by bulk storage tank
Double glazed windows throughout
UK Television available in both accommodations through Satellite dishes
Fosse Septique: 40,000 litre tank installed 2013
Tax d'Habitation: 2019 329€ Tax Fonciere: 2019 1270€























