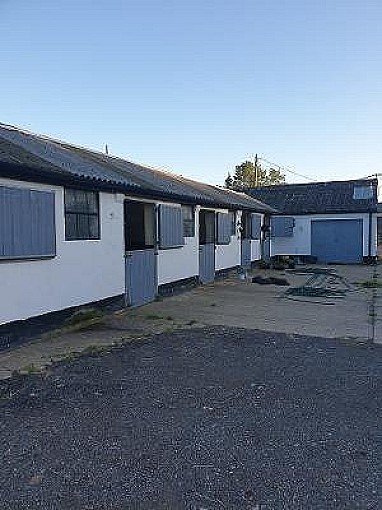Advertising for Smallholdings, Land, Equestrian, Off-grid houses, Self-sufficiency homes and Rural properties
Equestrian property for sale north Northants
United Kingdom - Welford, Northamptonshire
 Bedrooms5
Bedrooms5
 Bathrooms2
Bathrooms2
 Land7.5a / 3.0ha
Land7.5a / 3.0ha
 Barns
Barns
 Equine Facilities
Equine Facilities
 Annex
Annex
 Business Opportunity
Business Opportunity
 EPCC
EPCC
Details
The Yard
The yard comprises:
- American barn with 10 stables and a feed room. The barn is rubber-matted throughout with automatic drinkers. One of the boxes has a stallion grille;
- Four outside boxes, one of which was used as a foaling box;
- Washroom with solarium and hot shower;
- Large tack room, which is divided into dry and wet sides. The dry side has extensive rug shelving, saddle racks and bridle hooks, and further storage. The wet side has an industrial-size rug washing machine (which will be included), a drying rail, and sink. There is a further room beyond the tack room which we use for storage but could be converted to a lavatory;
- Five-horse covered Monarch walker
- 7.5 acres grazing of which 1.5 acres is the other side of the road. Stallion field has a water trough;
- Dutch barn which we use for storage and hay;
- Further large portal-frame barn which we use for hay, on which we are currently applying for planning consent to convert to a dwelling. We are told that this is likely to be granted;
- Lorry workshop with mezzanine floor, takes an 18 tonne lorry easily;
- Static caravan which we have not used (former owner’s mechanic used to live in it);
- Outdoor school approx. 60 x 40m with high close-boarded fencing and hedging. The surface is a sand/rubber mixture;
- Separate gates to road, no need to go through house area;
- Walled garden with railway sleeper raised beds;
- Extensive concrete parking and hardstanding;
- Immediately opposite the yard gates is a short bridleway which leads onto the UK Chasers cross-country course as well as extensive off-road hacking.
There is a personal gate through to the house, garage and flat. The two halves could easily be split into two separate properties if the portal-frame barn were converted to a house.
The house
Back door leads to a hall which leads to a decent-size utility room with Belfast sink and units, the downstairs lavatory and shower room (electric shower) and the kitchen. The kitchen is fitted with dark oak units. It has a 100cm electric range cooker (available if wished), room for an American fridge-freezer and space for a dishwasher.
The kitchen leads to the breakfast room. This thenleads to the front hall and to the dining room.
The dining room overlooks the front garden and leads to both the living room and the sitting room.
The sitting room has French windows to the garden and an open fire.
The living room also has an open fire. It leads to the front hall and stairs.
The front door has an internal porch and a cupboard under the stairs.
The landing is spacious, having been the original bathroom, and has a very large built-in cupboard. There are loft hatches to the original and extension loft areas.
There are four double bedrooms, one large single and a large bathroom. The master bedroom has a triple aspect with views over farmland, and fitted wardrobes. Two other bedrooms have fitted wardrobes, and the single room has a built-in cupboard over the stairs.
The bathroom contains a bath and a separate shower.
The house has a fully-insulated loft and cavity wall insulation. In 2018 a 4kw solar array was fitted to the roof of the horse barn which supplies electricity to the house (the yard is on a separate supply) and in 2019 the central heating system was replaced with an air source heat pump. This included replacing the hot water cylinder and most of the radiators. The system can be controlled by an app. Both solar panels and air source heat pump provide Government rebates.
Garage block
Triple garage with power and up-and-over doors.
Downstairs office/gym, with stairs leading to one-bedroom flat. This has a large living room, bathroom with shower, small galley kitchen and bedroom. The bedroom has fitted cupboards. The heating is a separate oil-fired system.
The driveway has a separate gate to the yard. The driveway has parking for a lot of cars and is secure for dogs.
Garden
The house has gardens to three sides, mostly laid to lawn, and surrounded by hedging. It contains a pond with fountain and fruit trees and an area for a summer house.
Miscellaneous information
There is no agricultural tie on the property.
Mains water and electricity.
Septic tank in garden.
Rug washer is run by 3-phase diesel generator which is located by the walker.
Council tax is approx. £2,500 pa







